Collection Donation to the City of Zagreb: The Collection and Flat of the Architect Viktor Kovačić
Masarykova 21, Zagreb (Google maps)
phone 01/4855-911
CURRENTLY CLOSED FOR VISITORS.
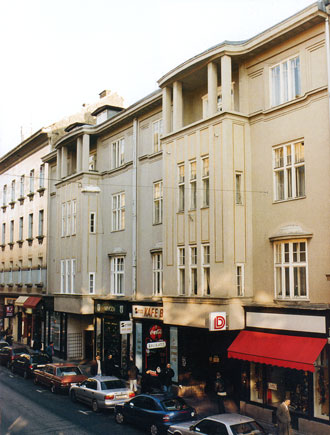 The Collection and Flat of the renowned Croatian architect Viktor Kovačić (1874 – 1924) constitutes a vivid yet easily comprehensible example of the life style of the early 20th century and mirrors the spirit of the times. One of the very few preserved rarities of its kind, this is the attic flat that Kovačić actually designed for his own residence. Thanks to Mrs Terezija Kovačić (1891 – 1966), who, revering her husband’s work and taking care of this memorial, kept the ambience intact after Viktor’s death, the flat has been completely preserved in its original shape.
The Collection and Flat of the renowned Croatian architect Viktor Kovačić (1874 – 1924) constitutes a vivid yet easily comprehensible example of the life style of the early 20th century and mirrors the spirit of the times. One of the very few preserved rarities of its kind, this is the attic flat that Kovačić actually designed for his own residence. Thanks to Mrs Terezija Kovačić (1891 – 1966), who, revering her husband’s work and taking care of this memorial, kept the ambience intact after Viktor’s death, the flat has been completely preserved in its original shape.
Donating the flat and its inventory to the city of Zagreb in 1953, Mrs Kovačić wanted it to house a memorial collection to make the work of Viktor Kovačić and the atmosphere of his times more accessible to the coming generations.
The Zagreb City Museum took on the management of the collection in 1980, and in 1994 it was put fully in order and opened to the public.
The building in the attic of which Kovačić designed his own flat is a large semi-detached apartment building in Masarykova 21 – 23, planned by Viktor Kovačić for Antun Oršić and Regina Divković in 1906. Instead of a fee, Kovačić received from Oršić the right to build an apartment for himself in the attic space.
The flat is about 95 square metres in area, and has three principal rooms: the dining room, the room for work and conversation, a bedroom and a bathroom, as well as completely detached utility areas: the kitchen, store-room and maid’s room.
Hall
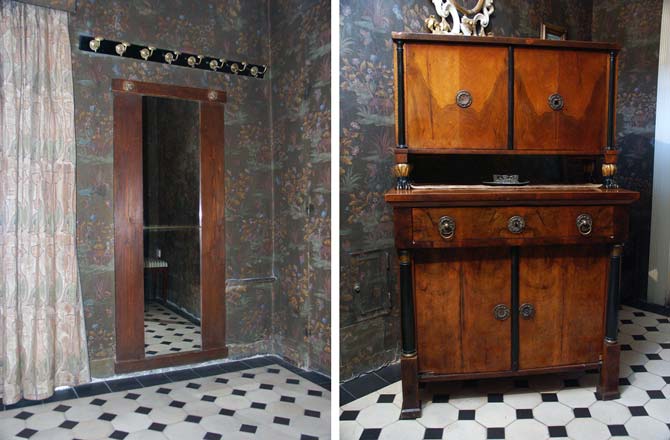
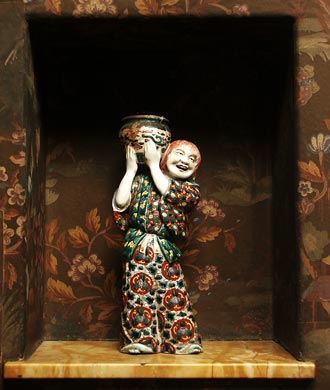 One enters through the massive, iron-bound door into the hall of the flat. Since this room has no external wall, and hence no window either, Kovačić designed a skylight cut into the roof, and through its glass walls brought the daylight into the hall lined with dark, flower-patterned wallpaper. By way of contrast to the dark wall, on the floor he had black and white floor tiles laid, thus expanding the space optically. The illusion of space is also created by the large floor-length mirror built into an old doorframe.
One enters through the massive, iron-bound door into the hall of the flat. Since this room has no external wall, and hence no window either, Kovačić designed a skylight cut into the roof, and through its glass walls brought the daylight into the hall lined with dark, flower-patterned wallpaper. By way of contrast to the dark wall, on the floor he had black and white floor tiles laid, thus expanding the space optically. The illusion of space is also created by the large floor-length mirror built into an old doorframe.
The furnishing in the hall consists of two early Baroque carved chairs, an 18th century armchair, a dresser of the 19th century and a small slender-legged Biedermeier table. Two religious pictures of the 18th century are hung on the wall: a St Dorothea and a St Mary Magdalene; there is also an empty, richly-carved Baroque frame.
In the wall between the front door and the bathroom door is a niche containing a 19th century figure of a Chinese boy in faience.
Dining Room
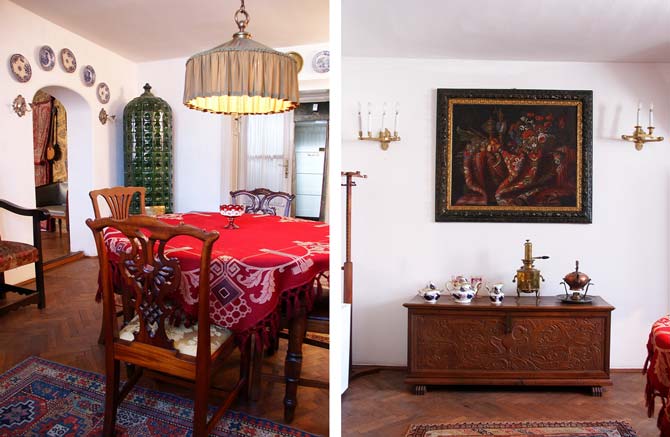
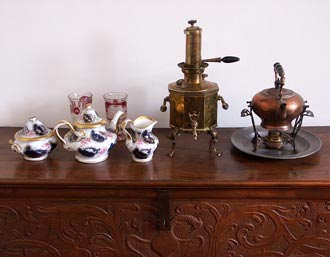 From the hall one passes through large, double, glazed doors into the dining room. By the entrance, one at once notices the cupboards built into the doorframe, which Kovačić used as a buffet. The room is dominated by a large, round, oak table placed in the centre of the room, with four Chippendale chairs around it. Kovačić liked placing chairs in contrasting styles in the same room, in line with his statement that “everything that is fine goes together irrespective of style”, and the dining room thus also contains armchairs made according to an original in the Franciscan monastery in Klanjac.
From the hall one passes through large, double, glazed doors into the dining room. By the entrance, one at once notices the cupboards built into the doorframe, which Kovačić used as a buffet. The room is dominated by a large, round, oak table placed in the centre of the room, with four Chippendale chairs around it. Kovačić liked placing chairs in contrasting styles in the same room, in line with his statement that “everything that is fine goes together irrespective of style”, and the dining room thus also contains armchairs made according to an original in the Franciscan monastery in Klanjac.
On a carved chest of the second half of the 19th century are several decorative pots bought in various antique shops that Kovačić often dropped in at. Hanging above the chest is a Still Life of the 17th century Dutch painter J. Hupin. The walls are decorated with ornamental plates of the 18th and the 19th century and silver plated sconces from the 18th century.
Room for work and conversation
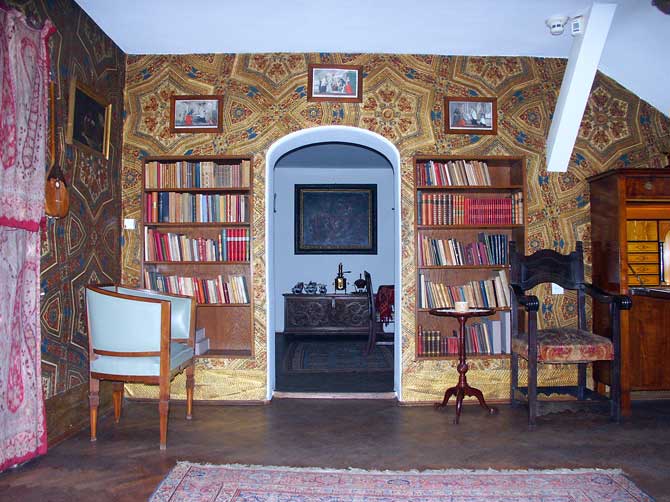
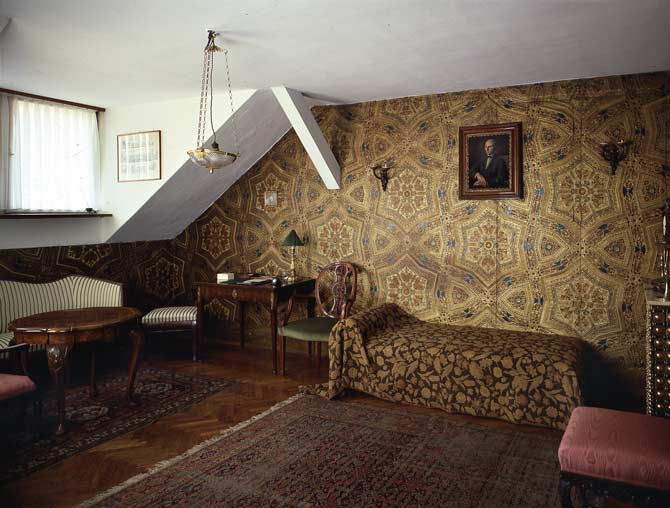
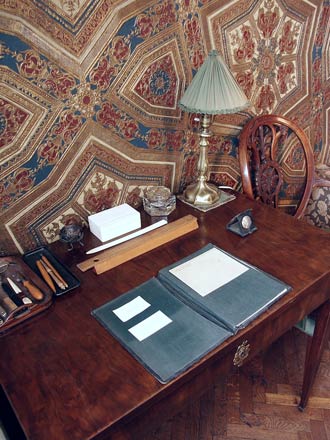 A spacious room with decorative gold-ornamented wallpaper. The furniture is placed in three groups: for sitting and talking, for relaxation, and for work. The work corner is taken up with a small Empire desk with several of Kovačić’s personal objects, and next to it is an upholstered chair from the end of the 18th century. In addition, there is a seating set, a couch from the end of the 19th century, an armchair of the same time, a Biedermeier stool, a round table from the early 20th century (made to a design by Viktor Kovačić) and a Biedermeier secretaire.
A spacious room with decorative gold-ornamented wallpaper. The furniture is placed in three groups: for sitting and talking, for relaxation, and for work. The work corner is taken up with a small Empire desk with several of Kovačić’s personal objects, and next to it is an upholstered chair from the end of the 18th century. In addition, there is a seating set, a couch from the end of the 19th century, an armchair of the same time, a Biedermeier stool, a round table from the early 20th century (made to a design by Viktor Kovačić) and a Biedermeier secretaire.
In the room there are seven different kinds of chairs, an indication of Kovačić’s great interest in historical chairs. The room is warmed with a gas radiator hidden behind a curtain of brass plates; on the marble top of the radiator there are an 18th century clock and two early nineteenth century candlesticks.
To make sure there was enough room to move in, Kovačić skilfully hid cupboards built in the wall with the wallpaper, while bookshelves were built into the facing wall.
The walls are decorated with pictures and prints from the 18th century and several icons. A Zagreb scene by Mihovil Krušlin, and a portrait of Viktor Kovačić by Mile Milunović, painted in 1924.
Bedroom
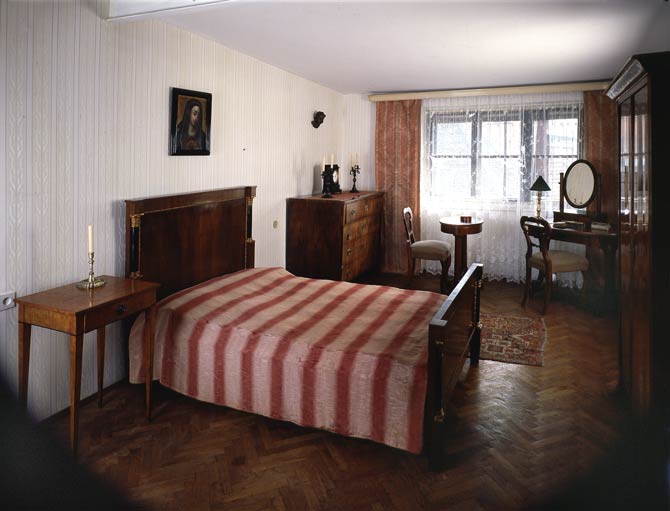
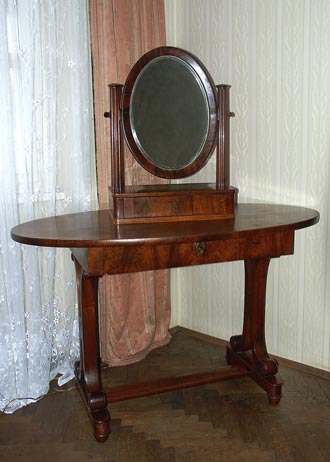 This, the lightest room in the flat, faces south. It is furnished in the Biedermeier style. In the centre of the room is a large bed, and opposite it a wardrobe. By the bed is a small table on slender legs. Near the window is an oval dressing table with an oval mirror, and next to it an oval sewing table. There is also a Biedermeier four-drawer commode; the upper drawer, in which some smaller drawers decorated with drawings are fitted, can be turned into a writing top. On top of the commode are a 19th century table clock and two 18th century candlesticks. Kovačić decorated the walls simply: above the bed there is an early Baroque picture of the Madonna, on the wall by the stove is a medallion portrait, done by Ivo Kerdić, in 1916, and above the commode is a Baroque wooden head of an angel.
This, the lightest room in the flat, faces south. It is furnished in the Biedermeier style. In the centre of the room is a large bed, and opposite it a wardrobe. By the bed is a small table on slender legs. Near the window is an oval dressing table with an oval mirror, and next to it an oval sewing table. There is also a Biedermeier four-drawer commode; the upper drawer, in which some smaller drawers decorated with drawings are fitted, can be turned into a writing top. On top of the commode are a 19th century table clock and two 18th century candlesticks. Kovačić decorated the walls simply: above the bed there is an early Baroque picture of the Madonna, on the wall by the stove is a medallion portrait, done by Ivo Kerdić, in 1916, and above the commode is a Baroque wooden head of an angel.
The bedroom is connected with the bathroom, in which there is a washbasin from the time the building was made, simple cupboards made to an idea by Viktor Kovačić, and an interesting porcelain bidet in a wooden frame.
Kitchen
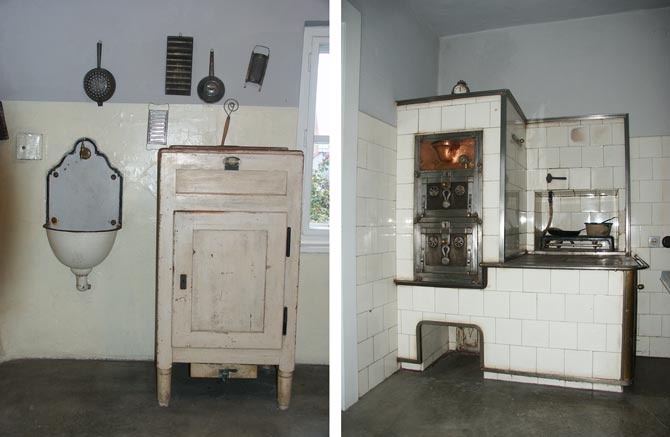
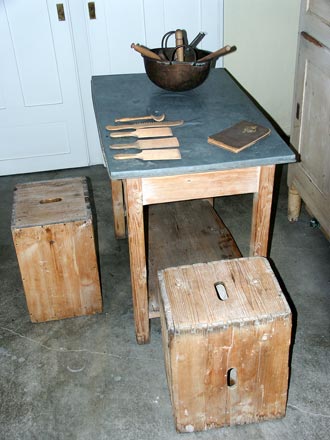 The kitchen is divided from the rest of flat by a special hall and an entrance from the stairs.
The kitchen is divided from the rest of flat by a special hall and an entrance from the stairs.
The built-in cupboards, the simple table with a metal top and the stools, or wooden boxes with handgrips, were all designed by Viktor Kovačić and are an example of good, functional design.
Also in the kitchen is a built-in wood-burning stove, with a double oven and a water boiler. The kitchen furnishings are completed with a Yewac wooden icebox, and pots and cutlery from the inter-war period.
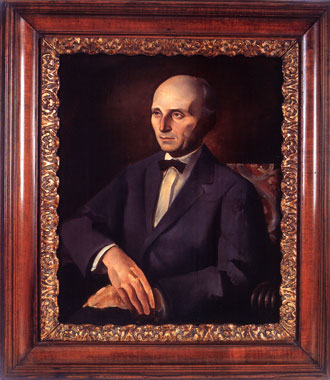 VIKTOR KOVAČIĆ was born on July 28 1874 in Ločendol near Rogaška Slatina, Slovenia. However, his earliest childhood was spent in Hum na Sutli, the home of his father. He lost both his parents early on, and thanks to a guardian from the age of six went to Graz to be educated, and completed the course at the Craft School. In 1891 he arrived in Zagreb and started working in the office of Gjuro Carneluti, soon moving to the studio of Herman Bollé. He then obtained a government scholarship, and with a recommendation from Bollé went to Vienna in 1896, enrolling in the Special School for Architecture at the Viennese Academy, studying under the leading exponent of modernism, Otto Wagner. He returned to Zagreb in 1899. He joined the group of modern Croatian artists around Vlaho Bukovac, fought against revival styles and required modern architecture to respond to contemporary requirements and ideas of convenience, but nevertheless stressed the need to respect tradition, and stood up for the necessity of opening commissions for the design of important buildings and town planning projects up to public competition. He himself took part in important competitive projects and won first prizes for the design of Tomislav Square, the redevelopment of the Kaptol area, and for St Roch’s Cemetery. In 1910 he was entrusted with the building of the Church of St Blaise, and in 1923 designed the Zagreb Bourse.
VIKTOR KOVAČIĆ was born on July 28 1874 in Ločendol near Rogaška Slatina, Slovenia. However, his earliest childhood was spent in Hum na Sutli, the home of his father. He lost both his parents early on, and thanks to a guardian from the age of six went to Graz to be educated, and completed the course at the Craft School. In 1891 he arrived in Zagreb and started working in the office of Gjuro Carneluti, soon moving to the studio of Herman Bollé. He then obtained a government scholarship, and with a recommendation from Bollé went to Vienna in 1896, enrolling in the Special School for Architecture at the Viennese Academy, studying under the leading exponent of modernism, Otto Wagner. He returned to Zagreb in 1899. He joined the group of modern Croatian artists around Vlaho Bukovac, fought against revival styles and required modern architecture to respond to contemporary requirements and ideas of convenience, but nevertheless stressed the need to respect tradition, and stood up for the necessity of opening commissions for the design of important buildings and town planning projects up to public competition. He himself took part in important competitive projects and won first prizes for the design of Tomislav Square, the redevelopment of the Kaptol area, and for St Roch’s Cemetery. In 1910 he was entrusted with the building of the Church of St Blaise, and in 1923 designed the Zagreb Bourse.
In Zagreb he executed a number of important residential buildings: the semi-detached building in Masarykova 21-23 (1906/07), the Lustig building in Mihanović Street (1910/11), the Frank House on Mažuranić Square (1912/13), the Slaveks Building on Svačić Square, the Eksploatacija Building on Trg hrvatskih velikana (1923) and several family villas: the Frangeš Villa (1910/1911), Vrbanić Villa (1911), Čepulić Villa (1913/14) and the Frölich Villa (1919/1920).
He became a university lecturer (1920) and full professor at the Technical College in Zagreb in 1922.
He died in Zagreb on October 21, 1924.
Vesna Vrabec
Related exhibitions
The architect Viktor Kovačić - photographs, Zagreb City Museum, 2012
Related publications
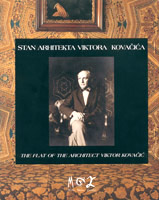 Premerl, Nada; Vesna Vrabec. The Flat of the Architect Viktor Kovačić.
Premerl, Nada; Vesna Vrabec. The Flat of the Architect Viktor Kovačić.
Zagreb : Zagreb City Museum, 2000
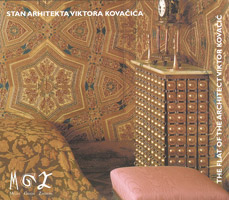 Premerl, Nada; Vesna Vrabec. The Flat of the Architect Viktor Kovačić.
Premerl, Nada; Vesna Vrabec. The Flat of the Architect Viktor Kovačić.
Zagreb : Zagreb City Museum, 2005
[CD-ROM]

