The architect Viktor Kovačić - photographs
Exhibition concept: Vesna Vrabec
Exhibition design: Miljenko Gregl, Tihomir Stančec, Vesna Vrabec
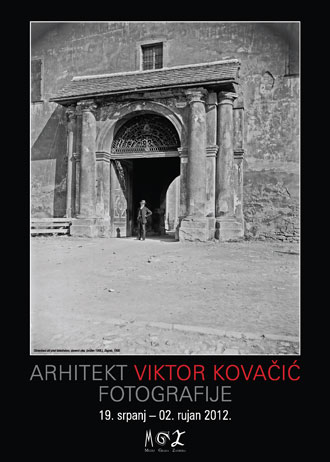 The architectural oeuvre of Viktor Kovačić (1874-1924) was long since included among the most significant in the history of Croatian architecture. The beginning of his career came at the turn of the century. Kovačić had a good mastery of the contemporary creative aspirations and achievements of Secession, and yet his individuality deflected him from this movement, and his work became a precursor of modern architecture. Kovačić summed up the ways of thinking that heralded the postulates of later modern architecture, for which he is often called the father of modern Croatian architecture, as follows: “Modern architecture requires logic and practicality. The logical, that a building should be composed according to material and structure; and the practical, so that it should truly answer the needs because of which it was built.” Even at that time, he championed the constructivism and functionalism in architecture that would come to be identified in the 1920s and 1930s.
The architectural oeuvre of Viktor Kovačić (1874-1924) was long since included among the most significant in the history of Croatian architecture. The beginning of his career came at the turn of the century. Kovačić had a good mastery of the contemporary creative aspirations and achievements of Secession, and yet his individuality deflected him from this movement, and his work became a precursor of modern architecture. Kovačić summed up the ways of thinking that heralded the postulates of later modern architecture, for which he is often called the father of modern Croatian architecture, as follows: “Modern architecture requires logic and practicality. The logical, that a building should be composed according to material and structure; and the practical, so that it should truly answer the needs because of which it was built.” Even at that time, he championed the constructivism and functionalism in architecture that would come to be identified in the 1920s and 1930s.
The celebrated Croatian architect Viktor Kovačić is still for many people a man with a great many undiscovered talents and aptitudes. In his not very large photographic bequest, we get to know him as a good photographer. Since he was a master of the creation of scenes and atmospheres in his architectural drawings, and experienced space and volume like a painter or set-designer, he also thought photography carefully through, giving it an artistic charge.
The photographic bequest of Viktor Kovačić, which is kept in Zagreb City Museum, and is shown at this exhibition, consists of 35 negatives and 17 prints. The photographs for the exhibition were copied and processed by Miljenko Gregl, and the original prints are exhibited side by side with the enlargements. The first photographs that Kovačić took are dated to 1905, and they were shot in Vienna, where Kovačić bought his first camera. At that time the photographs of his colleague and friend the famed Austrian architect Adolf Loos were taken, while one of the last of his photographs is the portrait of his wife Terezija of 1924.
As photographer, Kovačić was interested in diverse subjects and thus we can classify them into a number of thematic units: architecture, people in nature and on the street, and portraits of friends. He primarily used his lens to record architecture and buildings; he registered them during his travels and while walking around Zagreb. Today, they are an invaluable document of the time, while they served him as inspiration during his work. It was with particular attention and love that he recorded in his photographs the appearance of Zagreb at the start of the 20th century – the romantic appearance of the Upper Town courtyards, the doors, the entrance into the Kaptol Gardens, Branjug street, while the photographs of the defensive wall in front of the Zagreb Cathedral, knocked down in 1906, have a special historical value.
As well as photographs that Viktor Kovačić took himself, two portraits of the architect taken by an unknown author are on show.
The architect Viktor Kovačić was born on August 28, 1874, in Ločendol. He attended the Crafts School in Graz, graduating in 1891. After his schooldays, in 1891 he moved to Zagreb, working as a trainee in several construction firms (with Gjuro Carnelutti and Herman Bollé). He enrolled in the architecture course at the Academy of Fine Arts in Vienna in 1896, studying with Otto Wagner. After concluding this course, in 1899 he returned to Zagreb and opened a private studio. In 1920 he was appointed lecturer at the Engineering College (Technical High School) in Zagreb, and was promoted to the rank of professor in 1922. In 1906, he was one of the founders of the Club of Croatian Architects. In 1925 he was awarded a posthumous Grand Prix from the World Exposition in Paris. His most important works in Zagreb are: the Church of St Blaise (1910-1913); the Stock Exchange Building (1923-1927); the Villa Frangeš (1910/11); the Frank House (1913); the redevelopment of Jesuit Square (with Hugo Ehrlich); the Villa Frölich (1919/20).
Viktor Kovačić died in Zagreb on October 21, 1924.
Vesna Vrabec
Zagreb City Museum administers and cares for the collection The Flat of the Architect Viktor Kovačić, Masaryk Street 21; it is open to the public on Thursdays from 10 a.m. to 5 p.m.
Pictures from the exhibition
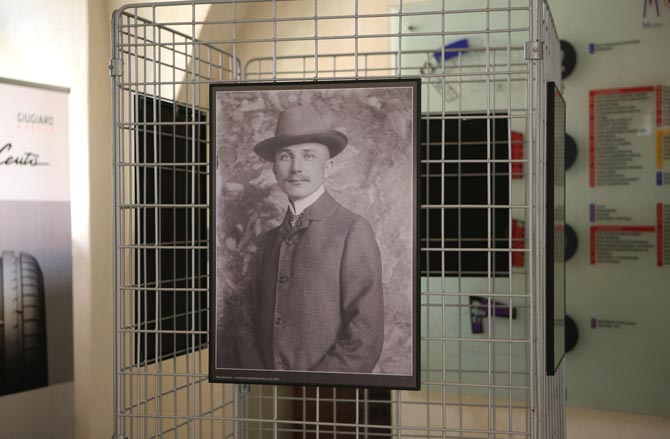
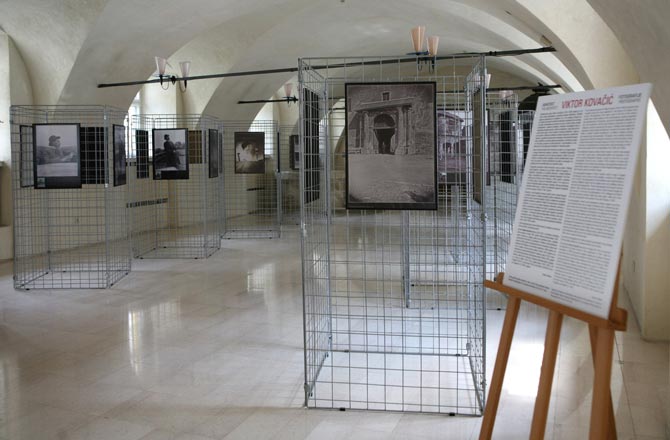
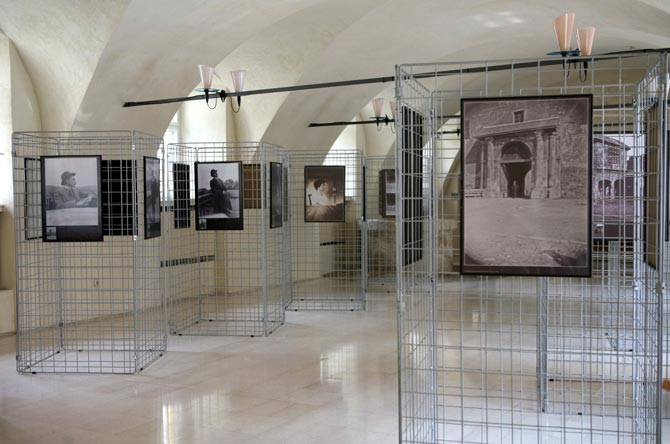
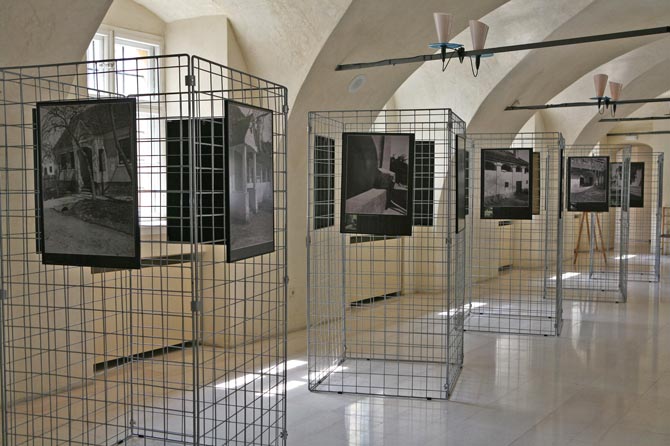
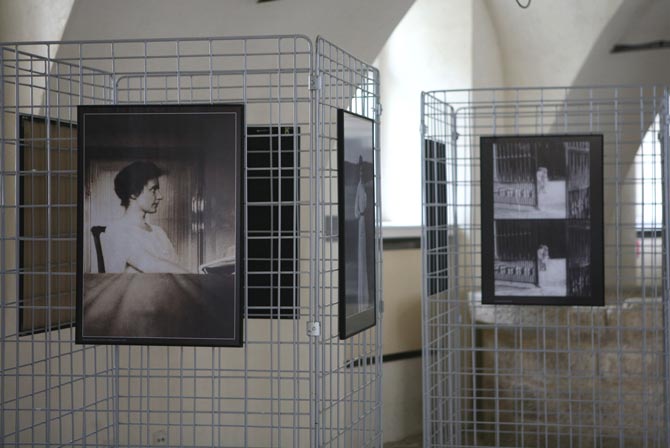
photo Miljenko Gregl, ZCM
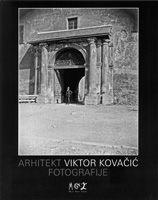 Exhibition catalogue
Exhibition catalogue
Vrabec, Vesna. The architect Viktor Kovačić : photographs.
Zagreb : Zagreb City Museum, 2012
[in Croatian only]

