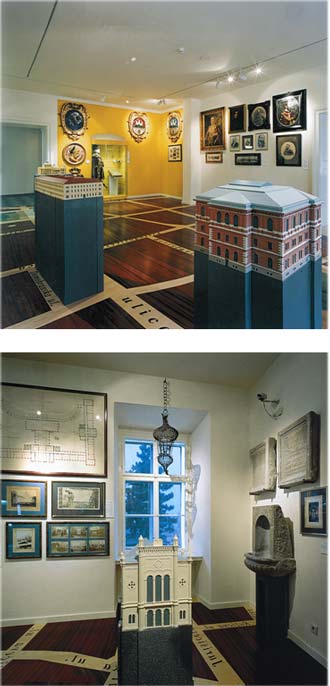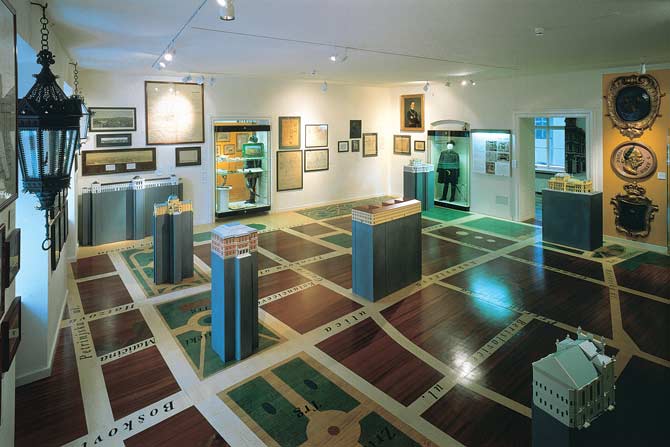Permanent Display 34. The Lower Town
 During the nineteenth century, the Lower Town grew up below the medieval settlements. In the first half of the century there was the spontaneous building of many important buildings, which affected the direction of individual buildings, and opened up visions of the future big city. However, most of the space leading down to the railway line was undeveloped for a long time.
During the nineteenth century, the Lower Town grew up below the medieval settlements. In the first half of the century there was the spontaneous building of many important buildings, which affected the direction of individual buildings, and opened up visions of the future big city. However, most of the space leading down to the railway line was undeveloped for a long time.
The planned zoning of the Lower Town was announced forthrightly in 1857 in the Schedule for Building for the National Capital Zagreb, which prescribed in detail all the elements for the shaping of the city.
The historical and transportational importance of a city that aims at becoming the political and economic centre of the country was stated in the explanations of the First General Regulatory Basis of Zagreb in 1865. In the technical part of this document the future streets and squares were planned, in a regular grid pattern in the inner city, which occupied the space between Savska and Petrinjska Streets, and Ilica and Vlaška up to the planned city park in the south alongside the railway line.
At the close of the seventies, with the building of the Palace of the Academy of Sciences and Arts in Zrinjevac, which became a model for the idea of architectural monuments being built along the central axis of squares, there was a definition of the conception of squares that featured parks.
Because of the sudden burst of construction in the city, which among other things was brought about by the powerful earthquake of 1880, a new regulatory basis was proposed, the premise of which had been determined even earlier by the conception of the New Square (Zrinjski trg) on the eastern side. The most worthwhile part of this new urban plan was the regular system of streets from east to west bounded by squares with parks in them, which were as early on as 1880 linked in the south by the Botanical Gardens into a closed whole that was known as the Green Horseshoe. This monumental and prestigious project was the peak of historicizing architecture in Croatia. It created a unique urban and architectural semi-circular complex in which, in the spirit of the culture of the Zagreb “foundation” period there were, in the centres of the squares, one after another, prestigious public buildings serving culture and learning.
In the areas at the edge, palaces in the style of the best European historicism were built.

The new centre of town was built systematically and rapidly. It was ready to receive with pride the arrival of Emperor Francis Joseph I, who ceremonially opened the Croatian National Theatre and the School Forum in October 1895.
Nada Premerl

